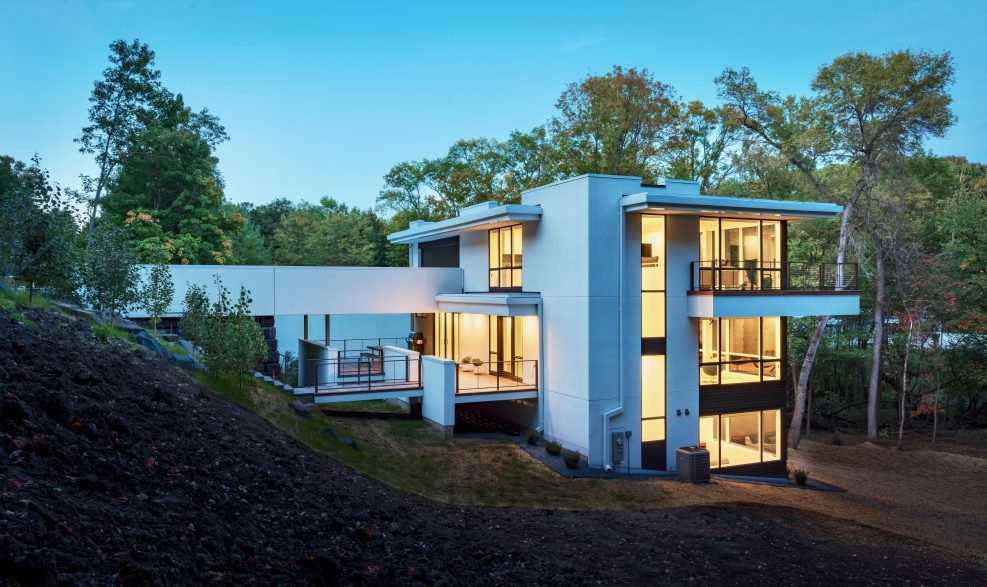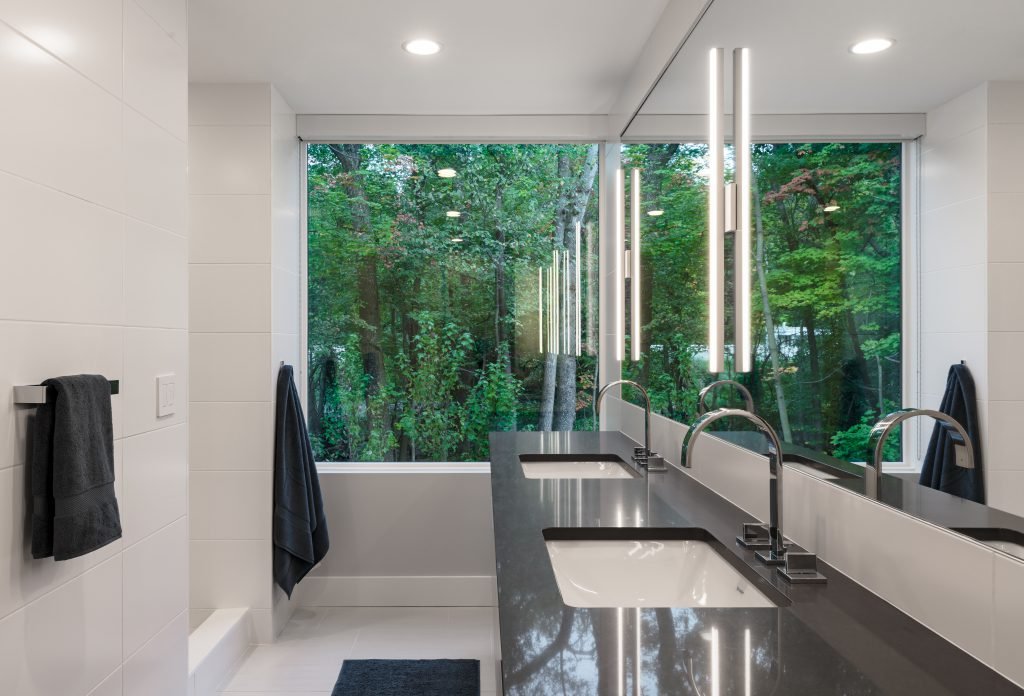
Charles R. Stinson Modern
This simple, modern ‘tree house’ sits on its hillside site like a sculpture, with the family’s main living spaces perched high in the canopy of the surrounding foliage. The house’s form is a response to the difficult, steep hillside site which required a unique solution and composition.
A bridge leads to the home’s upper level, which features a spacious living, kitchen and dining area. A covered terrace beneath the bridge is a perfect space for entertaining guests and playing music. The lower level is anchored to the site, while bedrooms are daylit with full high fenestration towards the south. The architecture and interior design celebrates the clients’ lifelong interest and collection of Norwegian, Danish, and Finnish furniture and fixtures.
Architect: Charles R. Stinson Architecture + Design
Interior Designer: CRS Interiors
Builder: Hage Homes
Photography: Paul Crosby Architectural Photography



